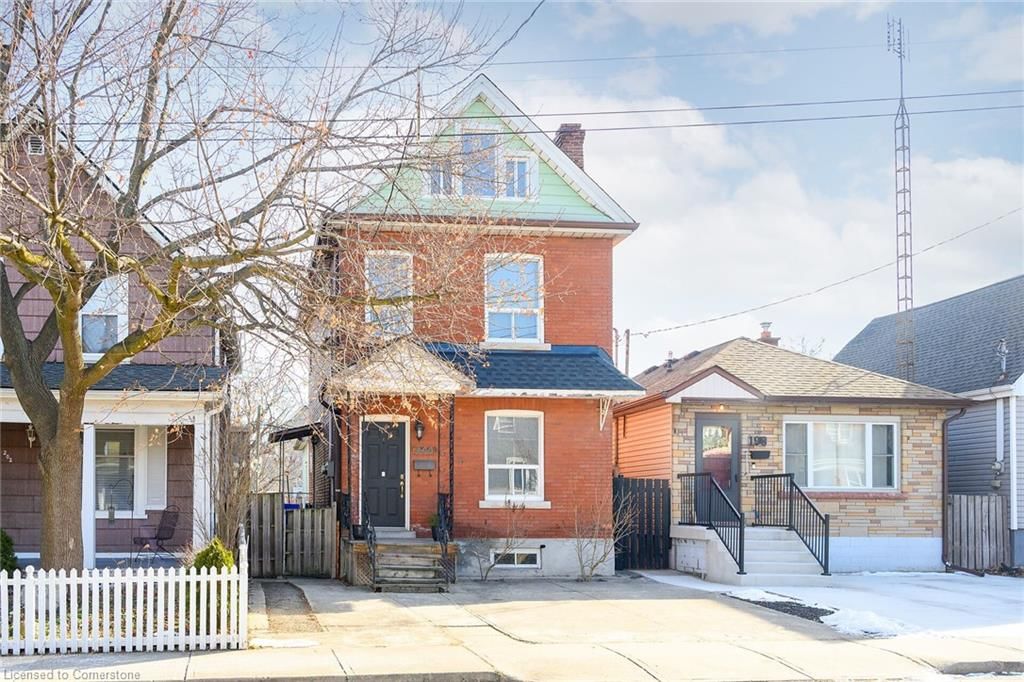Overview
-
Property Type
Single Family Residence, 3 Storey
-
Bedrooms
3 + 0
-
Bathrooms
4
-
Basement
Separate Entrance, Full, Unfinished
-
Kitchen
n/a
-
Total Parking
1
-
Lot Size
Available Upon Request
-
Taxes
$5,107.00 (2025)
-
Type
Freehold
Property Description
Property description for 1047 Main Street, Hamilton
Open house for 1047 Main Street, Hamilton

Property History
Property history for 1047 Main Street, Hamilton
This property has been sold 2 times before. Create your free account to explore sold prices, detailed property history, and more insider data.
Schools
Create your free account to explore schools near 1047 Main Street, Hamilton.
Neighbourhood Amenities & Points of Interest
Find amenities near 1047 Main Street, Hamilton
There are no amenities available for this property at the moment.
Local Real Estate Price Trends for Single Family Residence in Crown Point
Active listings
Average Selling Price of a Single Family Residence
September 2025
$433,309
Last 3 Months
$461,941
Last 12 Months
$503,036
September 2024
$513,000
Last 3 Months LY
$504,081
Last 12 Months LY
$507,521
Change
Change
Change
Historical Average Selling Price of a Single Family Residence in Crown Point
Average Selling Price
3 years ago
$625,267
Average Selling Price
5 years ago
$480,069
Average Selling Price
10 years ago
$190,500
Change
Change
Change
Number of Single Family Residence Sold
September 2025
11
Last 3 Months
13
Last 12 Months
13
September 2024
10
Last 3 Months LY
14
Last 12 Months LY
12
Change
Change
Change
How many days Single Family Residence takes to sell (DOM)
September 2025
27
Last 3 Months
29
Last 12 Months
29
September 2024
24
Last 3 Months LY
24
Last 12 Months LY
28
Change
Change
Change
Average Selling price
Inventory Graph
Mortgage Calculator
This data is for informational purposes only.
|
Mortgage Payment per month |
|
|
Principal Amount |
Interest |
|
Total Payable |
Amortization |
Closing Cost Calculator
This data is for informational purposes only.
* A down payment of less than 20% is permitted only for first-time home buyers purchasing their principal residence. The minimum down payment required is 5% for the portion of the purchase price up to $500,000, and 10% for the portion between $500,000 and $1,500,000. For properties priced over $1,500,000, a minimum down payment of 20% is required.






































































